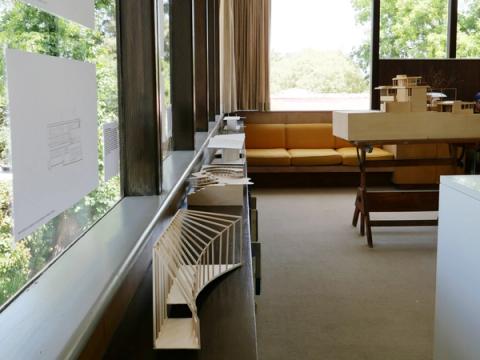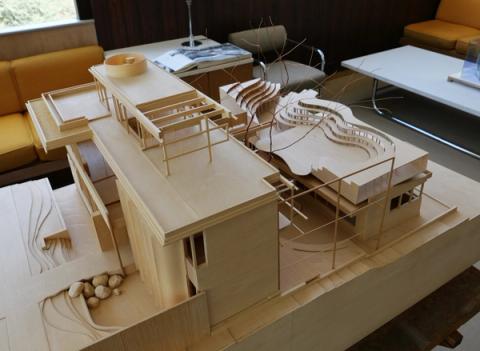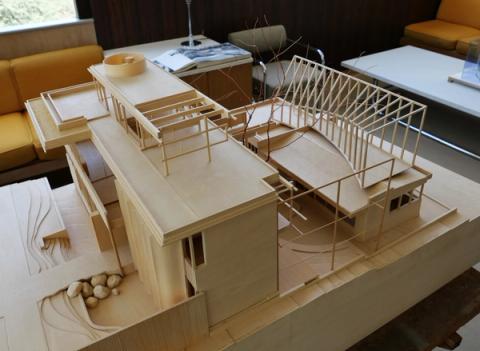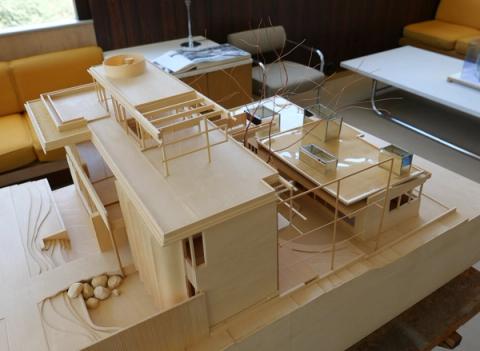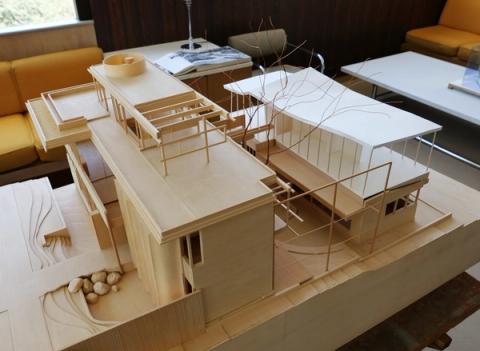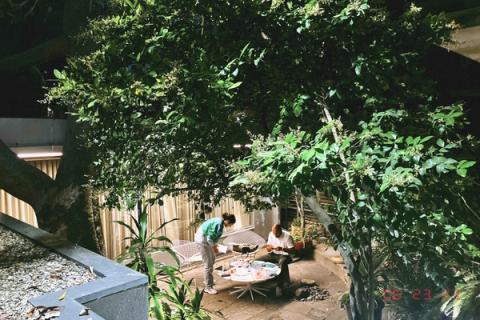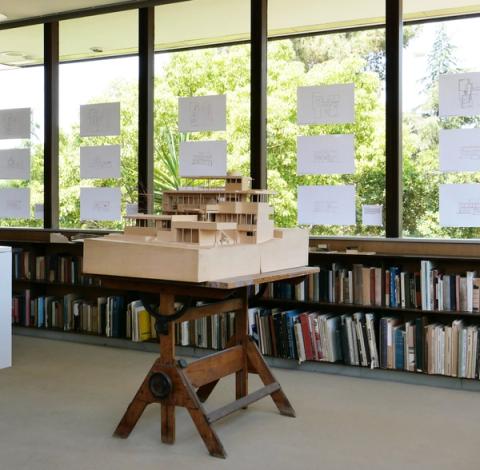Jun 19 —
Jun 24,
Since its construction in 1932, Richard Neutra's VDL Research House has undergone at least four distinctive moments that highlight its ability to adapt to changing needs and diverse forms of living.
Firstly, Neutra's original version from 1932 stands as a clear example of the early Modern Movement, with its white facade characterized by horizontal stripes. Secondly, the house underwent expansion in
1939, extending towards the back of the plot to incorporate the garden house and enclose a patio.
Thirdly, a significant renovation and transformation occurred after a fire in 1963, altering the main house. Lastly, the house has recently assumed a fourth state, serving not only as a permanent residence
but also as a temporary residence, exhibition space, and house museum.
Throughout its 91-year history, the VDL House has accommodated the needs of a multi-household dwelling, a single-family house, Neutra's architecture studio, and, more recently, the Neutra Foundation,
embracing a diverse range of visitors and public activities. These different moments in the house's life exemplify Neutra's project's capacity to evolve and adapt over time, remaining open to transformation and adaptation.
Within this context of change, the workshop aims to imagine a fifth moment for the VDL House, adding a new fragment that juxtaposes with the existing house and its current life, thereby activating new possibilities of use and forms of living.
Probably the most singular element of the VDL House is the penthouse above the main house, a light rooftop construction added in 1963. The addition of this small glass pavilion, heir of Philip Johnson and Mies Van Der Rohe glass houses, provided a calm place of rest detached from the lower levels of the house. Simultaneously, its open views over the surrounding trees and its different reflecting surfaces (the mirror wall, aluminum frames of the widows, and the effect of the reflecting pool) give a sense of lightness to the experience of being above ground, connecting the site to the Silverlake Reservoir to the west and the distant landscape of the valley. Similar to what Le Corbusier did in the Beistegui Apartment in Paris (1931) or on the rooftop of his Unite d’Habitation in Marseille (1952), this rooftop construction hoovers over the house as a folly, a singular lookout that establishes a point of view towards the surroundings.
The workshop focused on the design of a new rooftop for the VDL Garden House. The existing flat roof of the Garden House appears to be an available surface for a future addition that could extend the life of the house and the patio while incorporating new uses for the activities of the Neutra Foundation. This new construction would redefine the presence of the house towards Edgewater Terrace Street and could offer a new lookout towards the city.
The project does not necessarily require a specific function or program but should instead encourage different forms of use in time and a particular relation with the city. The only constraint for the design is to work considering the concepts of lightness and temporality.
Students worked in couples. Each couple elaborated a physical model of their proposal; one printed A0 board with the graphic information of the project, and a short manifesto for the future of the house.
In collaboration with Cal Poly Pomona Students:
Carl Arnesto, Brandon Cerezo, Anthony Gonzalez, Bahador Heydari, Haniya Khan, Tamari Leps, Jonathan Vargas.
This program was made possible with the support of the State Norpell Workshop and Lecture Series.
