History
History: The year 1932 was filled with preparation for the design of the Research House which was to play an important part in the lives of Richard and Dione Neutra and their second son Dion, who became an architect. Neutra considered carefully what he might design, resolved at once to acknowledge the generous patronage of Van der Leeuw, and to demonstrate the latest technology to serve his family’s biological and psychological needs. He named the project the Van der Leeuw Research House to express his intent. Neutra’s progressive design approach was directed to how human organisms behave and survive, especially in restricted space. He wanted to throw new light upon the preconceived cliché of “architecture as a space art” with applied biology, by measuring and observing human responses to various biological and psychological stimuli. The VDL Research House was conceived as a laboratory to demonstrate that restriction of space need not mean a restriction of well-being. He sought every means to give the feeling of space efficiency, of comfortable accommodation in a restricted floor area which he felt would have to be typical for many kinds of housing in future generations.
The limited treeless site inspired Neutra to strive to demonstrate his ability to achieve privacy and spacious living despite the constraints and density of the neighborhood. Unlike adjacent one-story low houses, he built vertically to take advantage of the views over the reservoir, the San Gabriel Mountains to the far north, and his own peaceful garden to the rear. For privacy the first floor of the north wall was likewise unbroken. Neutra planted fast-growing trees and other plants to the very edge of the sidewalk, providing solar protection and privacy from Silver Lake Boulevard. Taking advantage of vague enforcement of setback requirements, he built to the street line and to the full 60-foot width north and south as well.
1932—
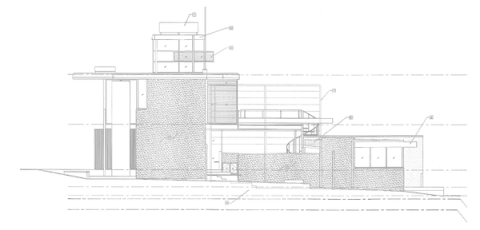
Title Main House South Elevation
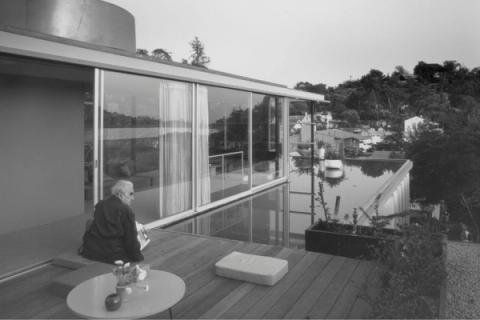
Richard Neutra on Level 3 Balcony
Photograph by Julius Shulman
1966
1969—
Garden
House
In the spring of 1963 when the Neutras were in the Midwest, a fire destroyed the VDL Research House. The unexplained fire, possibly of electrical origins, started in the office on the ground floor. About midnight of March 21, Dion received a startling phone call with the news of the fire. He rushed to the scene and was able to direct the fire department in saving many valuable documents. Dion, noting the quantities of water penetrating to the basement archive, organized the movement of hundreds of drawing rolls out into the street. When all was over, the smoking ruins told a disheartening tale: the virtual destruction of a lifetime of memorabilia, books, files, drawings, work in progress, original manuscripts, and countless other materials which were virtually irreplaceable.
Returning a week later, Richard Neutra’s first comment was, “It is all over, there will be no way to reconstruct this ruin.” It was a profound and psychological problem, which faced the 71 year-old architect and his family who had lived and practiced in this house for three decades. After the initial confusion and relocation came sobering weeks of reflection together with discussion with the Los Angeles building department. Through Dion’s efforts a special code interpretation was made which allowed for construction on the original footprint. Finally it was decided to rebuild.
1963—
House Fire
In the spring of 1963 when the Neutras were in the Midwest, a fire destroyed the VDL Research House. The unexplained fire, possibly of electrical origins, started in the office on the ground floor. About midnight of March 21, Dion received a startling phone call with the news of the fire. He rushed to the scene and was able to direct the fire department in saving many valuable documents. Dion, noting the quantities of water penetrating to the basement archive, organized the movement of hundreds of drawing rolls out into the street. When all was over, the smoking ruins told a disheartening tale: the virtual destruction of a lifetime of memorabilia, books, files, drawings, work in progress, original manuscripts, and countless other materials which were virtually irreplaceable.
Returning a week later, Richard Neutra’s first comment was, “It is all over, there will be no way to reconstruct this ruin.” It was a profound and psychological problem, which faced the 71 year-old architect and his family who had lived and practiced in this house for three decades. After the initial confusion and relocation came sobering weeks of reflection together with discussion with the Los Angeles building department. Through Dion’s efforts a special code interpretation was made which allowed for construction on the original footprint. Finally it was decided to rebuild.
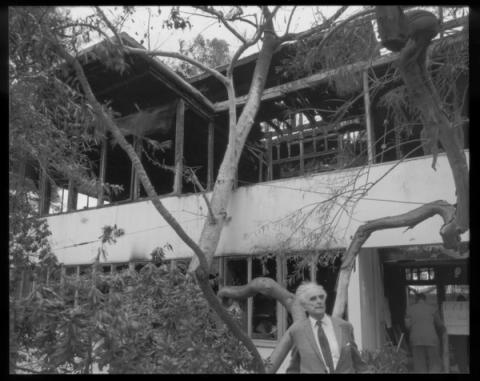
Richard Neutra outside VDL House I remains
Photograph by Julius Shulman
1963
Neutra
VDL II
Once the Neutras made a decision to rebuild, after VDL I was destroyed in the 1963 fire, they decided that the new building would honor the worldwide recognition of the first VDL Research House while reviving the original research theme with 1964 innovations and materials. They would call it VDL House II. With the senior Neutra frequently out of town on lecture assignments, major responsibility for the rebuilding came into Dion’s hands. In June of 1964 Dion was married on the roof of the building, which was in the rough framing stage. Two months later, he moved with his new family to the Garden House, which had survived the fire and which he remodeled, to supervise the project through its completion in 1966.
The city building department allowed rebuilding provided that the new structure be built on the existing foundation and conform to the original envelope. Changes had taken place over the years to the site itself: in the 1950’s Silver Lake Reservoir had been filled in front of the house, and the water was now about 600 feet away, not 100 feet as before; automobile traffic, with its acoustic and air pollution, had increased along Silver Lake Boulevard; and the dense vegetation on the west side of the house which had provided solar protection and privacy had burned, in contrast to the planting of the south patio which had become quite lush over the years.
1966—
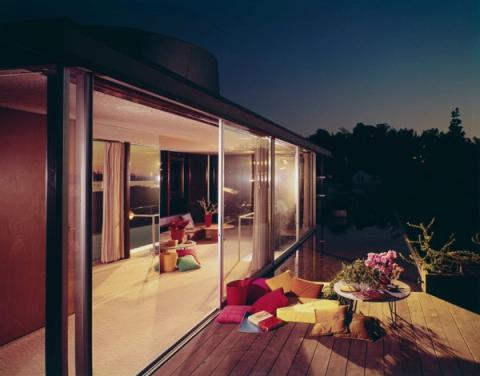
Photographed by Julius Shulman
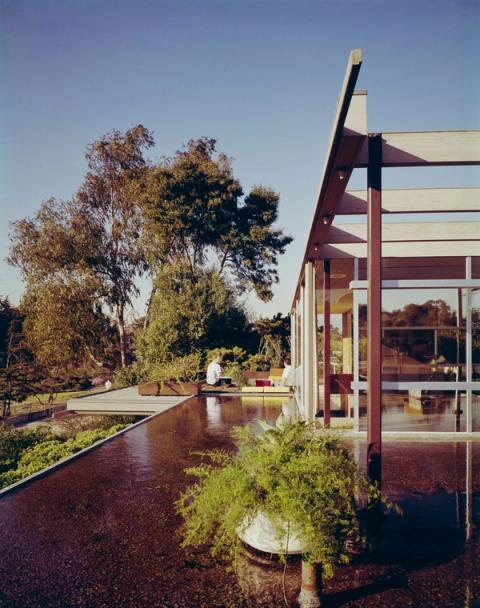
Today
In 1990 the Neutra VDL House was bequeathed by the Neutra family to Cal Poly Pomona University, honoring Richard Neutra’s ties to the university, to further Neutra’s mission and legacy to educate both students and the public about the importance of architecture.
Since 2008, under the directorship of Sarah Lorenzen, the VDL House undertook many restoration and rehabilitation projects. This included the major rehabilitation of the roofs, among many other projects. Sarah also furthered accessibility of the VDL to the general public by introducing a docent tour program, and major public programming. The programs ranged from artist residencies to lectures, talks, and performances.
The house is stewarded by Cal Poly Pomona, College of Environmental Design and the Department of Architecture. It is currently managed by the director, Noam Saragosti, and an incredible team of Cal Poly Pomona students and volunteers who continue to conserve and tell the story of the Neutra VDL House.
The Neutra VDL House is host to cultural programs, exhibitions, and artist residencies. The VDL is open to the public for architectural tours led by our esteemed students and volunteers.

