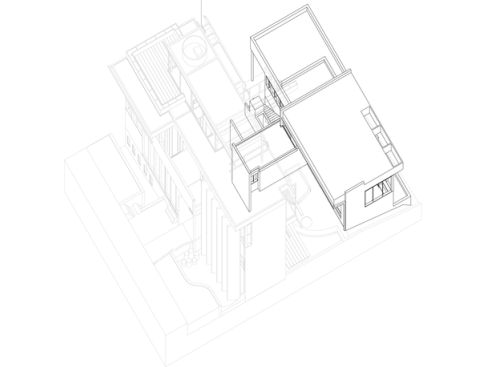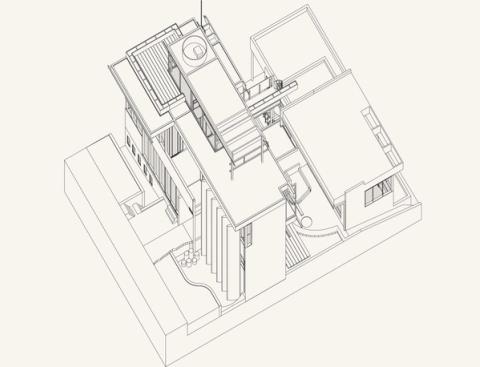The original 1932 house is a monument to the influence that European International Style Modernism had on American soil. It is also a great example on how to design higher-density, mixed-use housing on a small lot. The house accommodated two families and an office on a 60x70 foot lot. While a fire destroyed most of this first house in 1963, the lower level garage, darkroom, storage, and prefabricated concrete rafters survive
The 1939-40 Garden House reflects the adaptation of a machine aesthetic to the mild Southern California climate. The T-shaped house and resulting courtyards show Neutra’s interest in blurring the boundaries between inside and outside, and creating exterior living areas. Following the destruction of VDL I, Richard Neutra, working in collaboration with his architect son Dion, built VDL II on the footprint of its predecessor.
The 1965-66 House continued Neutra’s interest in bringing nature into the house, but this incarnation has greater material and spatial complexity. All three houses offered Neutra a laboratory where he could test his theories about space and form, new materials and technologies, and the relationship of human health to natural systems.

