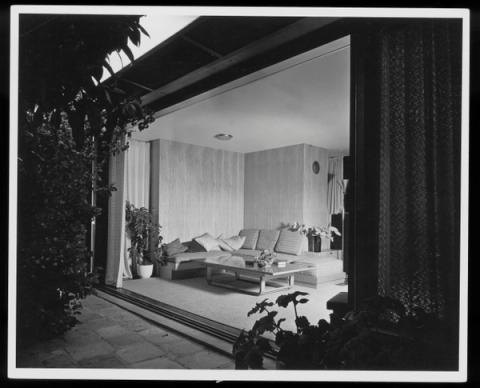In 1939 a major addition was built in the garden facing the rear street edge of the property. Labeling the space a “garage” with minimal set-back to pass plan check and to secure a building permit, it became “the Play Room” to accommodate the three active Neutra boys, keeping them apart from the serious architectural practice in the main house. The link from this new addition to the original house was at ground level and separated the garden into north and south patios. Neutra called it VDL-A, or the Garden House. The wooden posts and steel casement windows are painted in Aluminum paint. The Eugenia hedge on the north-end of the building, facing Edgewater, gives privacy to the bedroom, which has floor-to-ceiling sliding glass doors from end to end.
Since VDL was donated to Cal Poly Pomona the garden house has been home to the resident directors and their families.

